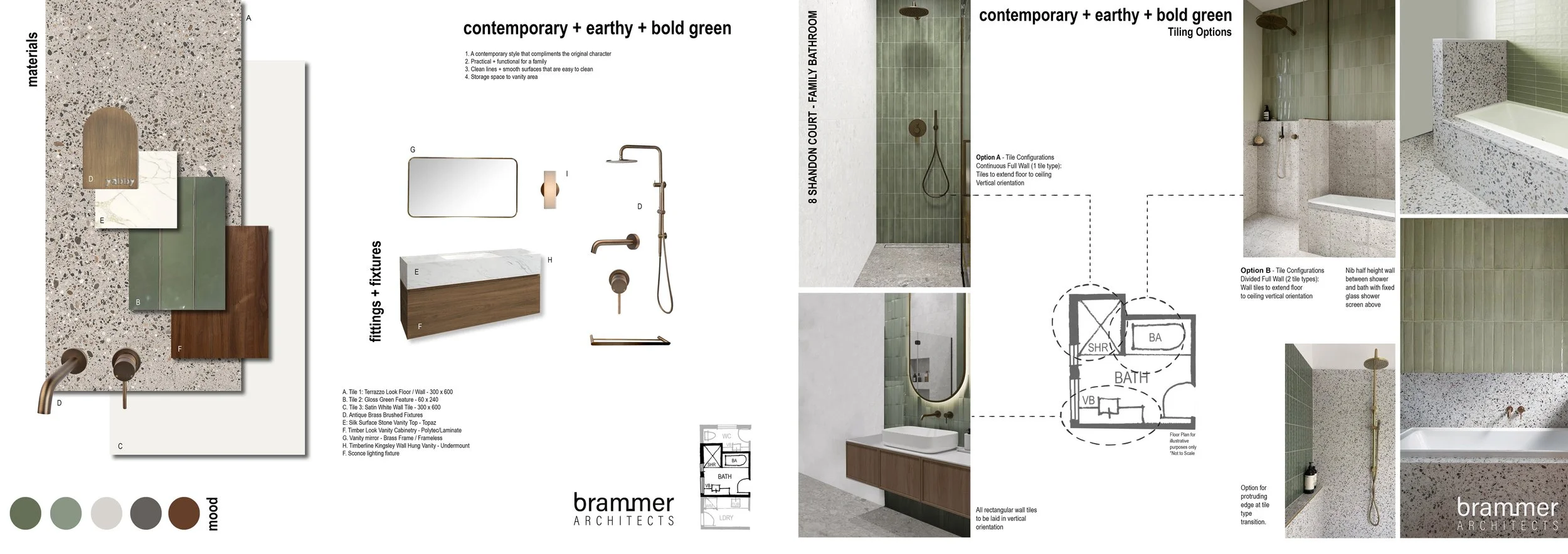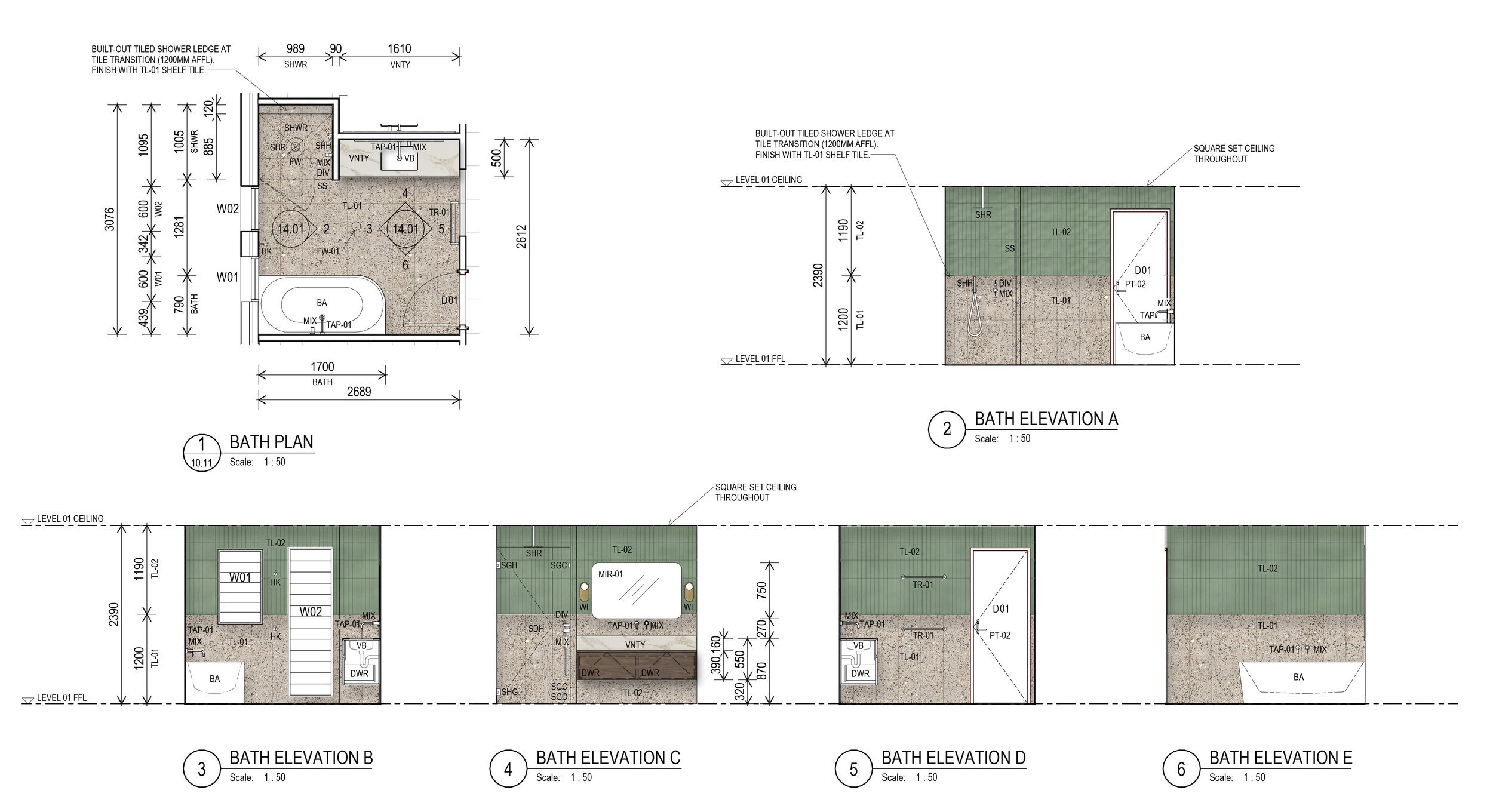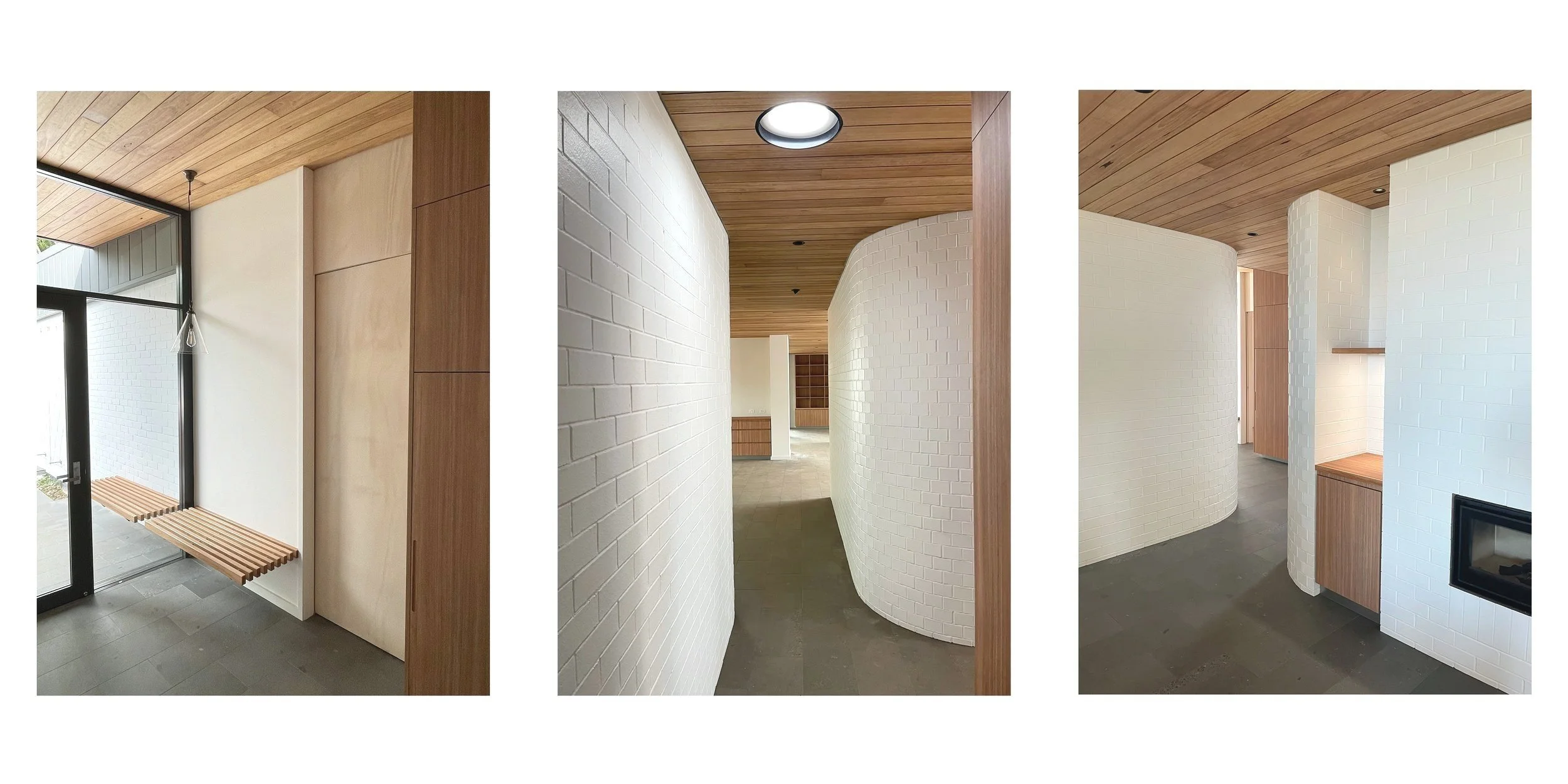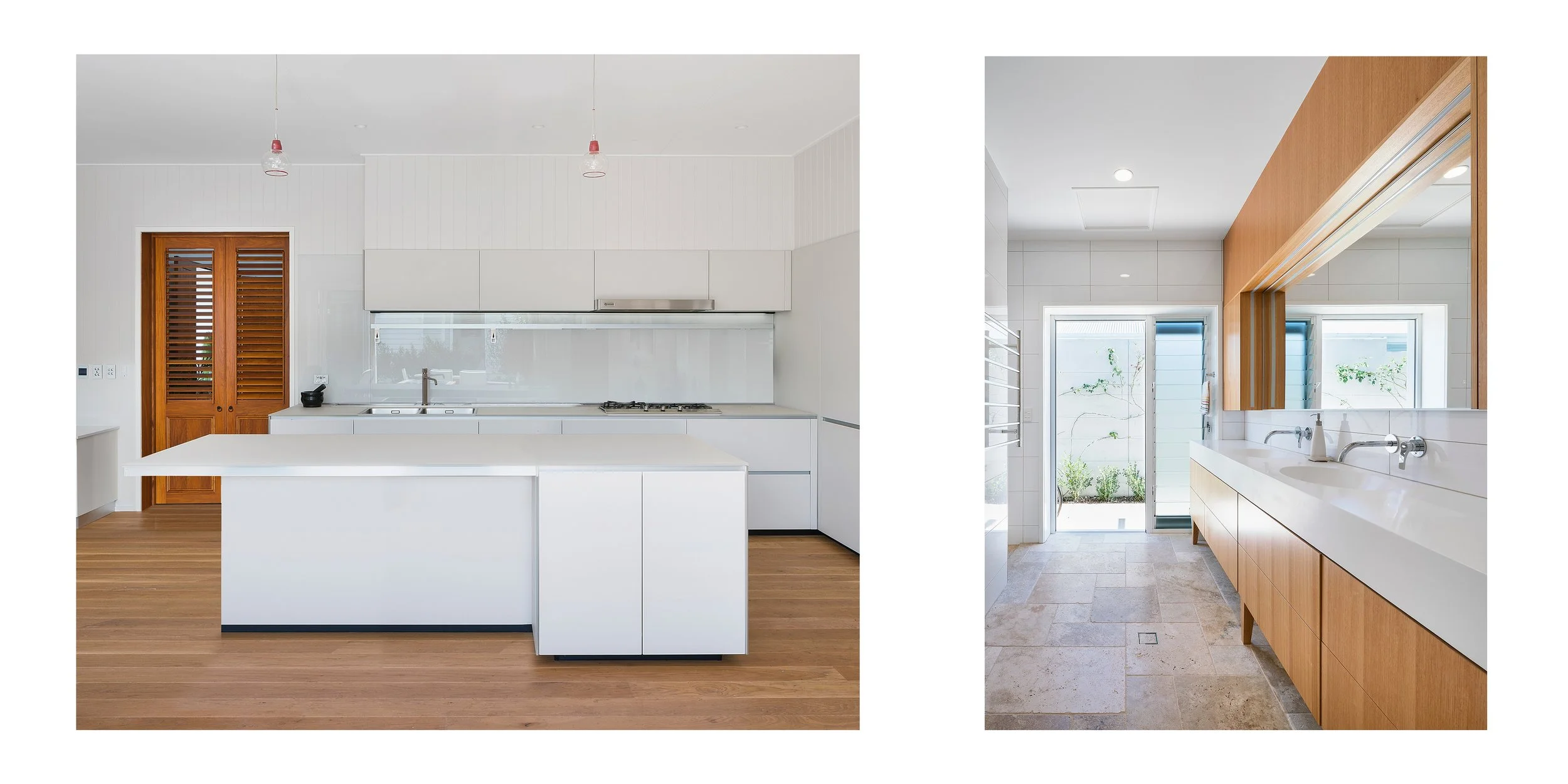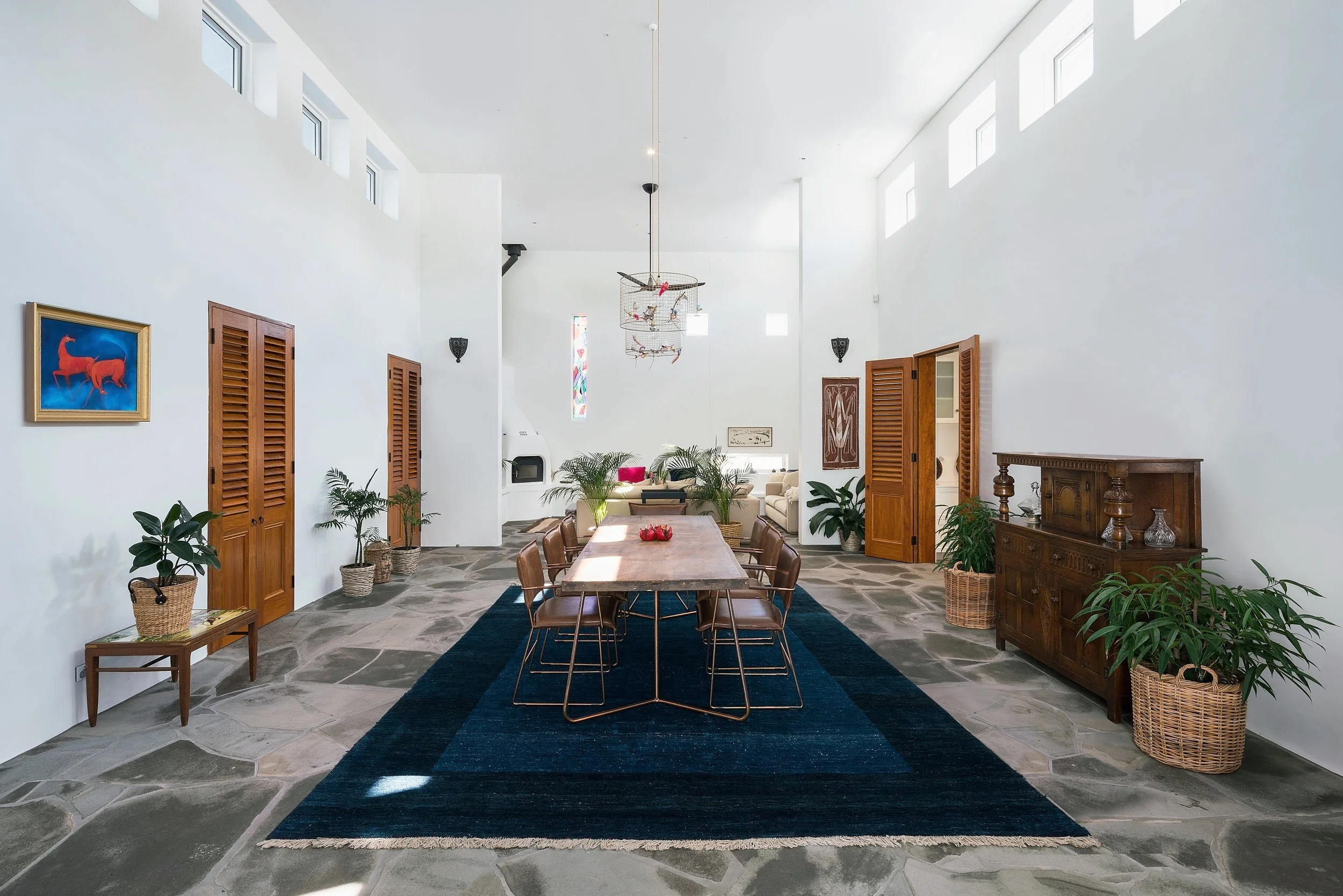At Brammer Architects, we create thoughtfully designed, functional, and enduring residential interiors. Our proven process combines timeless design, natural materials, and detailed documentation to deliver a cohesive and beautifully executed home.
Interior Design Services.
1. Mood Boards
We develop curated mood boards that incorporate textures, colours, and materials—aligned with your style—to guide your aesthetic decisions with clarity.
2. Material Samples
Our curated samples—from timber and stone to reclaimed and recycled materials—embody style, sustainability, and quality. Feel and visualize before committing, ensuring informed choices.
3. Specifications
Every fixture, finish, and material is documented with precision to support a smooth build and consistent results across your project.
4. Design Documentation
Comprehensive drawing packages and schedules keep builders, contractors, and suppliers aligned for seamless collaboration and delivery.
Interior Design Specialties.
New Builds: We integrate interior design from day one to ensure continuity between architecture and interior elements—improving flow, material harmony and long-term livability.
Renovations: We breathe new life into existing spaces, combining functional layouts with considered finishes and a fresh aesthetic that honours character while introducing modern efficiencies.
Interior Design Philosophies.
Our work draws on three distinctive design approaches:
Holistic Minimalism
Rooted in simplicity, sustainability, and personal expression, this approach blends natural materials, uncluttered layouts, clean lines, and thoughtful storage to create serene, meaningful interiors that reflect your storyBiophilic Design
This nature-first approach integrates natural light, greenery, organic textures, and nature-inspired forms to enhance well-being, productivity, and emotional connection to the.Functional Simplicity
Design that emphasises craftsmanship, proportion, and purpose—ensuring every element is practical, beautifully executed, and enduring
Ready to Begin?
Work directly with co-directors Max & Jasmin Brammer, who skillfully uncover your personal style and blend creative vision with technical precision to craft interiors that are functional, timeless and deeply personal. From mood boards through to final finishes, every detail is thoughtfully curated. The Brammer Architects team are ready to guide you through the interior design process—contact us today to begin creating a space defined by timeless design and thoughtful curation.

